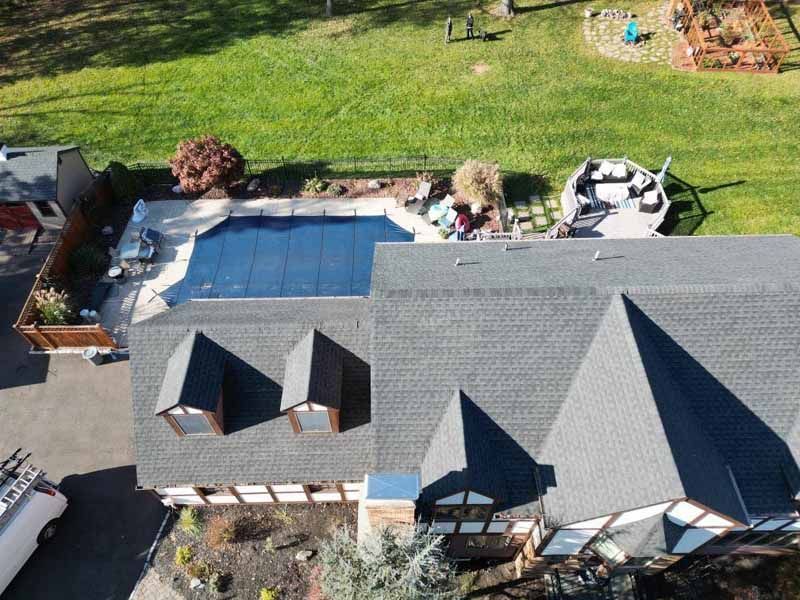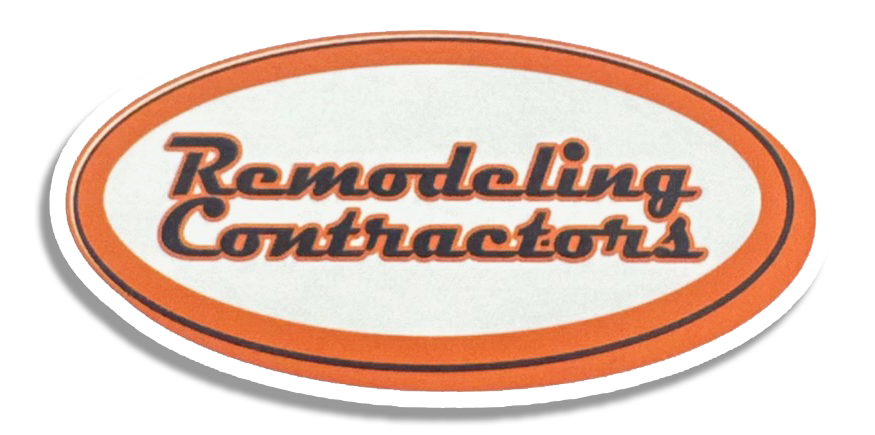Whole-Home Remodels
A Whole-Home Remodeling Service Is a Phone Call Away
Traveling throughout Manville, Hillsborough, NJ & surrounding areas to serve you
Are you ready to recreate your dated home? Remodeling Contractors provides whole-home remodeling service in Manville, Hillsborough, NJ & surrounding areas. We can help you transform every room from your attic all the way down to your basement. No matter how major or minor your remodel is, our experienced, family-based team can help.
Talk to our attic and basement conversion contractor about your ideas today.
Remodel one room or your whole house
When we say we can remodel your entire house, we mean it. Our whole-home remodeling services can include your…
- Kitchen: Get a complete kitchen transformation with an open-concept design new appliances and custom cabinetry.
- Bathroom: Let us renovate outdated bathrooms with modern fixtures, luxury tiles and walk-in showers.
- Attic/Basement: Our basement conversion contractor can convert unused spaces into livable rooms.
We’ll change everything from wall finishings to room layouts. You can even count on us to integrate smart home technology and energy-efficient systems.

Concept to Completion: Whole Home Remodel
We take the time to understand your goals, lifestyle needs, and the style your envision for your home. We will...
Start with a Conversation
- Your Needs & Preferences: Whether it’s creating more space, improving functionality, or enhancing aesthetic appeal, we’ll identify your key objectives.
- Budget & Timeline: We’ll work within your budget and set a realistic timeline for each stage of the remodel to ensure timely and cost-effective results.
- Design Inspiration: We’ll gather inspiration from your ideas, current trends, and the unique style of your home to create a design that perfectly matches your vision.
Design & Planning:
- Space Planning & Layout Design: We’ll consider how to best use every inch of your home, optimizing flow, accessibility, and overall space functionality.
- Architectural Drawings & Blueprints: Our architects will provide accurate and precise blueprints, ensuring that all structural, electrical, and plumbing elements are correctly planned.
- 3D Renderings & Virtual Tours: To give you a real sense of how your remodel will look, we provide 3D renderings and virtual tours that allow you to see every detail of your space before construction begins.
- Material Selection: From flooring, countertops, and cabinetry to lighting and finishes, we’ll help you choose materials that not only complement your style but are also durable and functional.
Transformation
- Careful Demolition: Our team will safely remove old materials, fixtures, and structures, minimizing any disruption to the rest of your home.
- Construction Phase: Installing key design elements and structural elements.
- Final Aesthetic touches & Clean up: Adding light fixtures, paint and furniture to be move in ready.
